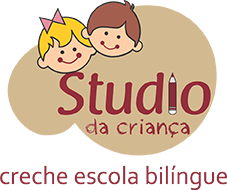Large, ventilated rooms with air conditioning.
Our facilities are planned to meet the needs of children from various age groups. Children’s safety is a constant concern, therefore all environments have protective guards, stairs with handrails and the bathrooms have non slip flooring; all rooms have emergency lights; and accordion doors to avoid accidents with hands and fingers. The acclimatized swimming pool has two doors with automatic locks kept out of the reach of children.
One of the key differences of Studio da Criança is its ample space. Therefore, all activities are held at the same place with no need to take the children elsewhere, and guarantees peace of mind to the parents.
The internal communication system relies on a microphone at the reception desk that is interconnected to loudspeakers installed throughout the Day care/school. There are phone extensions available in alll rooms, so staff members may exchange information among themselves. In addition, the technical staff carries two way radios.
• Day care school façade.
• Large recreation area with 3 school yards, one is covered and one has a zetaflex rooftop.
• Ecological Space, where children are in contact with different types of exotic animals and pets.
• Large, ventilated nursery with air conditioning, milk dispensary and a bathroom appropriately designed for babies.
• Solarium (exclusive for the babies).
• Classrooms appropriate for each age group regarding the right stimulation and safety.
• Arts room.
• Sound and Movement room.
• Computer lab.
• Video library.
• Heated, ozonated pool with a Zetaflex Brise Soleil rooftop (rain and sun).
• Ball pool.
• Playground with various toys.
• Sports court.
• Fully furnished playhouse.
• Vegetable garden with a variety of plants and greens.
• Bird house.
• Studio at Home Project.
• Leisure room and resting area for staff.
• Kitchen, dining room and cafeteria for employees’ use only.
- Fachada da creche escola.
- Ampla área de lazer com 3 pátios, sendo 1 coberto e 1 com teto zetaflex.
- Espaço Ecológico, onde as crianças entram em contato com diferentes tipos de animais exóticos e domésticos.
- Berçário amplo, arejado, com ar-condicionado, lactário e banheiro apropriado para bebês.
- Solário (exclusivo para os bebês).
- Salas de turma adequadas a cada faixa etária em estímulos e segurança.
- Sala de Artes.
- Sala do Som e Movimento.
- Sala de Informática.
- Videoteca.
- Piscina aquecida, ozonizada e com teto zetaflex (chuva e sol).
- Piscina de bolas.
- Playground com diversos brinquedos.
- Quadra.
- Casinha de brinquedos toda mobiliada.
- Horta com projeto de horticultura com variedade de plantas e hortaliças.
- Viveiro com pássaros.
- Studio em Casa.
- Sala de lazer e de descanso para os funcionários.
- Cozinha, copa e refeitório separados para os funcionários.
